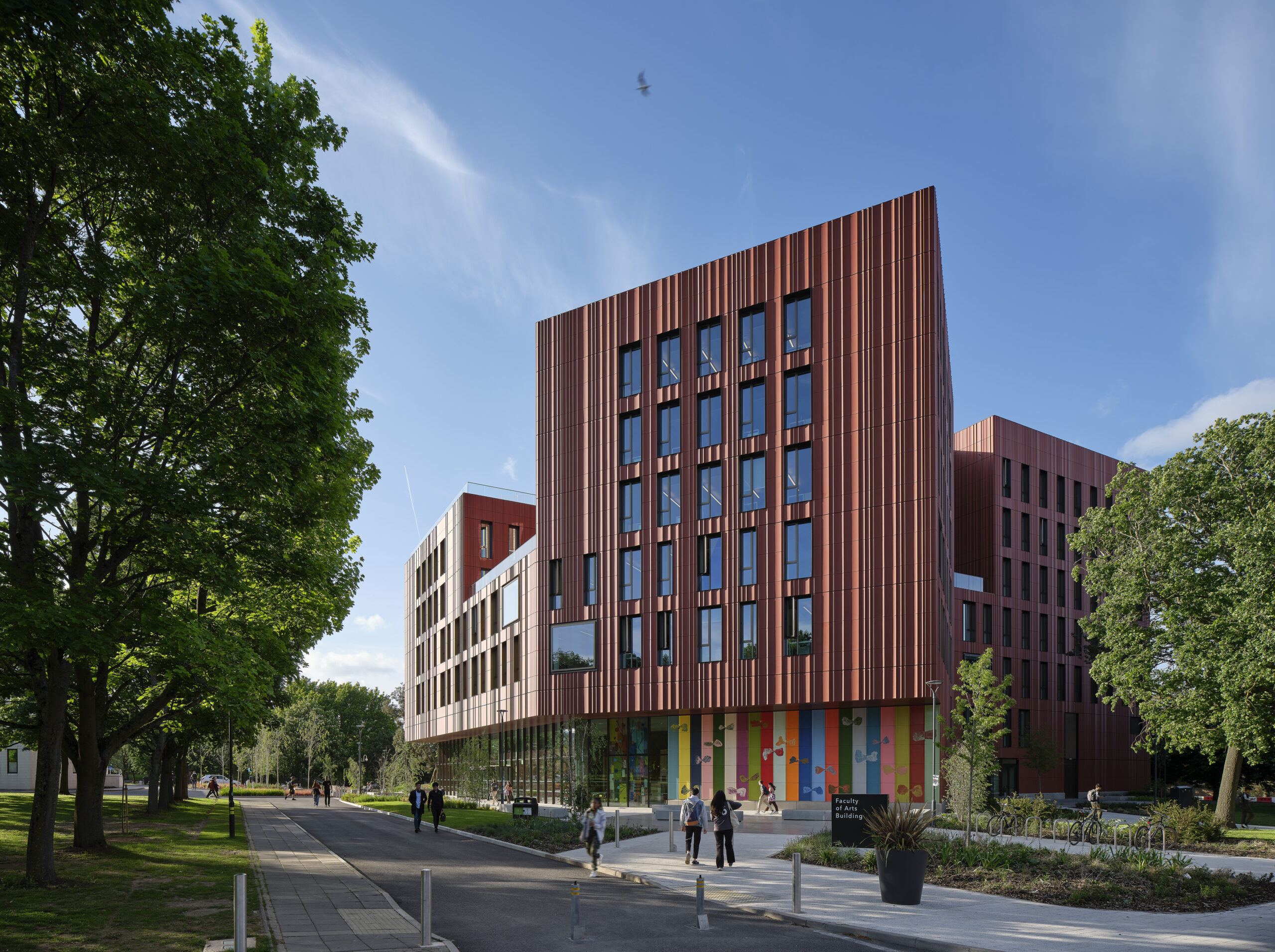| Warwick university opens new faculty of arts building .The Faculty of Arts Building (FAB) designed by Feilden Clegg Bradley Studios for the University of Warwick brings together the departments and schools of the Faculty under a single roof for the first time. The new building is designed as a platform for engagement in the arts. Spaces are open, inviting, and flexible to promote and enable collaboration, creativity, and innovation. |
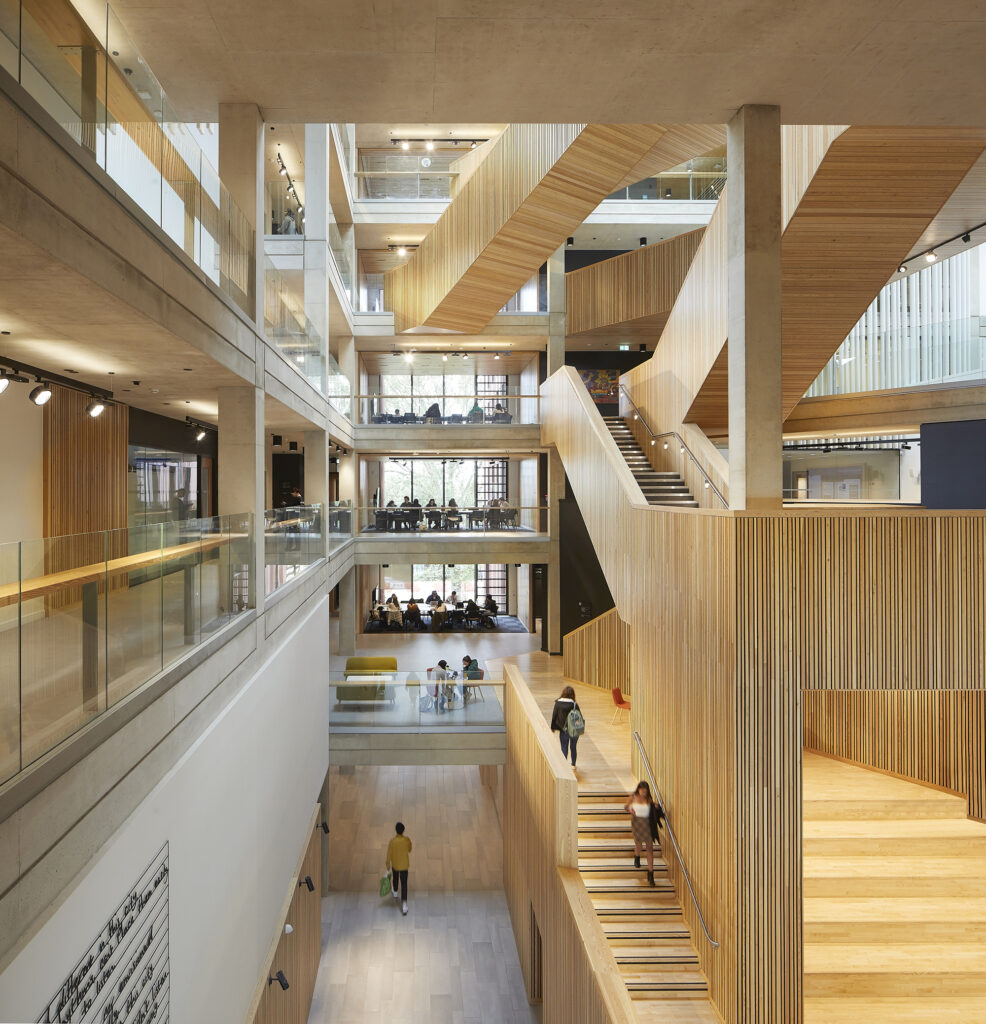
The building is shaped by its context at the heart of a campus which has a parkland character and links out into surrounding countryside. The building is conceived as four light-filled pavilions grouped around a central stair sat amongst the mature trees of its site. To retain the existing large oaks, pines and poplars the footprint steps and cranks. Routes across the site inform the massing of the building which twists along desire lines and offers out a cantilevered overhang to gather those passing between the library, central teaching building and Arts Centre.
The public realm extends into exhibition, social learning and café uses at the ground floor. An internal street provides a route through the building. Lit from above by natural light from the series of interconnected voids, the street is a dynamic space, providing break out space for the auditoria, theatre performance spaces and cinema spaces which open onto it. Large moveable walls provide opportunities for performance or exhibition to flood the whole of the ground floor.
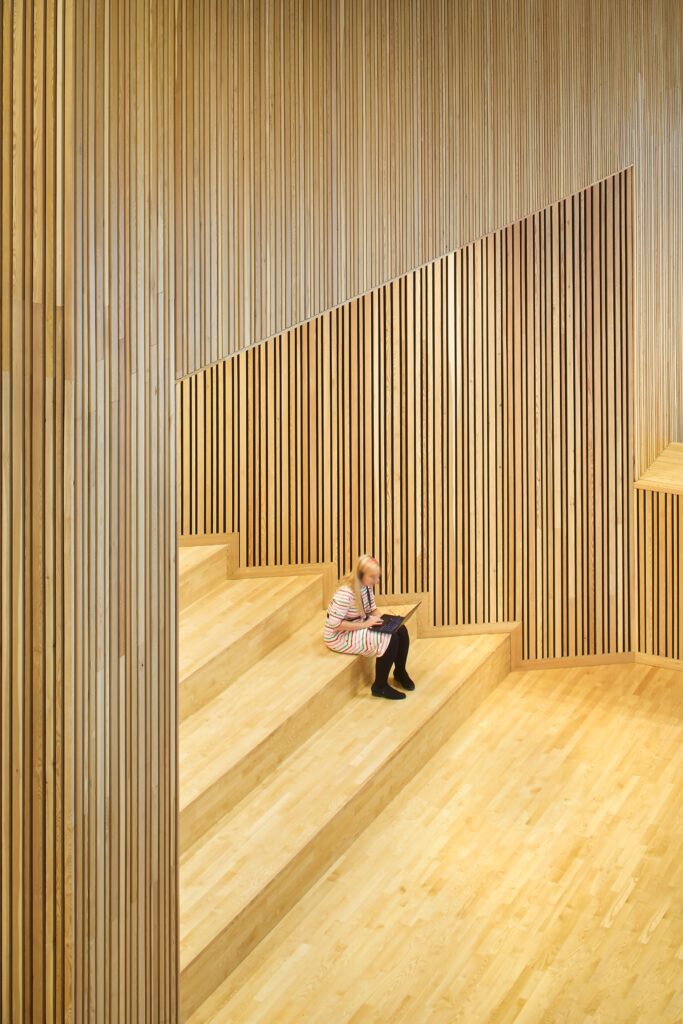
In place of a traditional atrium, a large wooden stair spirals around a series of spaces for use as studios, exhibition, and event spaces. Imagined as a ‘Cabinet of Curiosities’ the stair is the main route through the building offering spaces the display of artwork, manuscripts and antiquities and space for serendipitous meetings and collaboration between departments.
| “Having a building to come and work in that is full of space and light is really uplifting. Moving into the new building, and having new spaces and new interactions, has really made a difference to how students and staff see their work, how they work together and how they work individually as well. The building has changed the culture of the way we work.” Penny Roberts, Vice Provost and Chair of the Faculty of Arts |
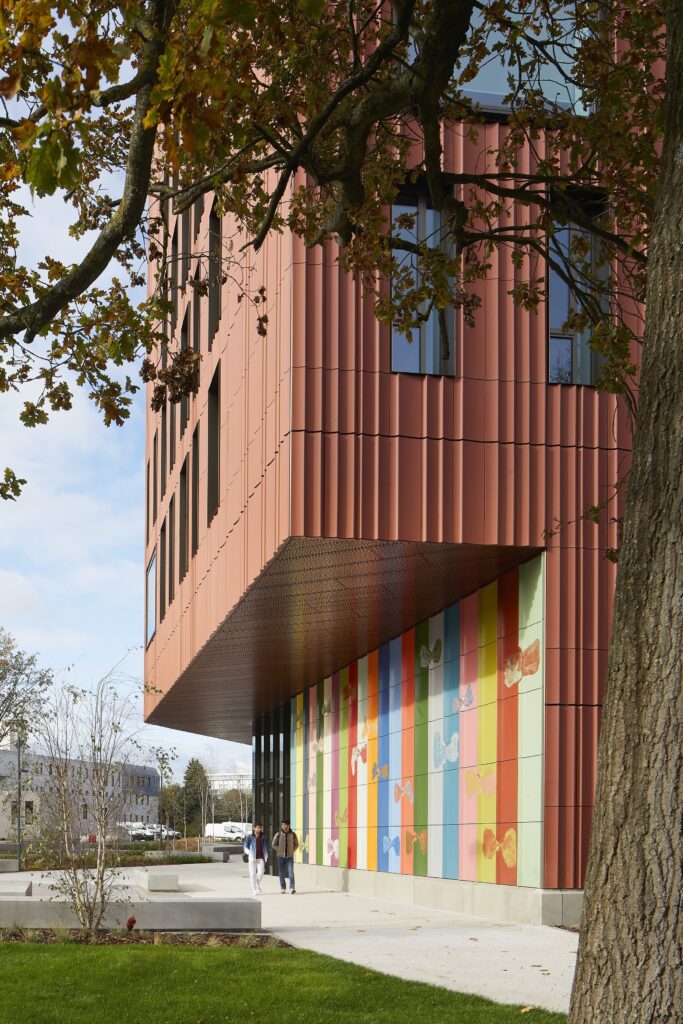
Seminar rooms and departmental space are located within the square ‘cluster’ floorplates which branch off from the centre of the plan. Rather than separating academic workspace and teaching space across different levels of the building, as is usual within university buildings, there is a mix of uses on each level. This strategy means that users are invited to every level of the building, encouraging cross disciplinary collaboration. Close adjacency of teaching space to academic space also provides flexibility for uses to migrate should departments grow over time.
“I love bumping into people and have conversations when you cross paths… it really does enable collaboration within this building to have such an open space … bump into others and share conversations.”
Megan Kelly, Student
“The building feels so natural, so open, so airy. Its just incredible”
Erika Rugyendo-Henry, Student
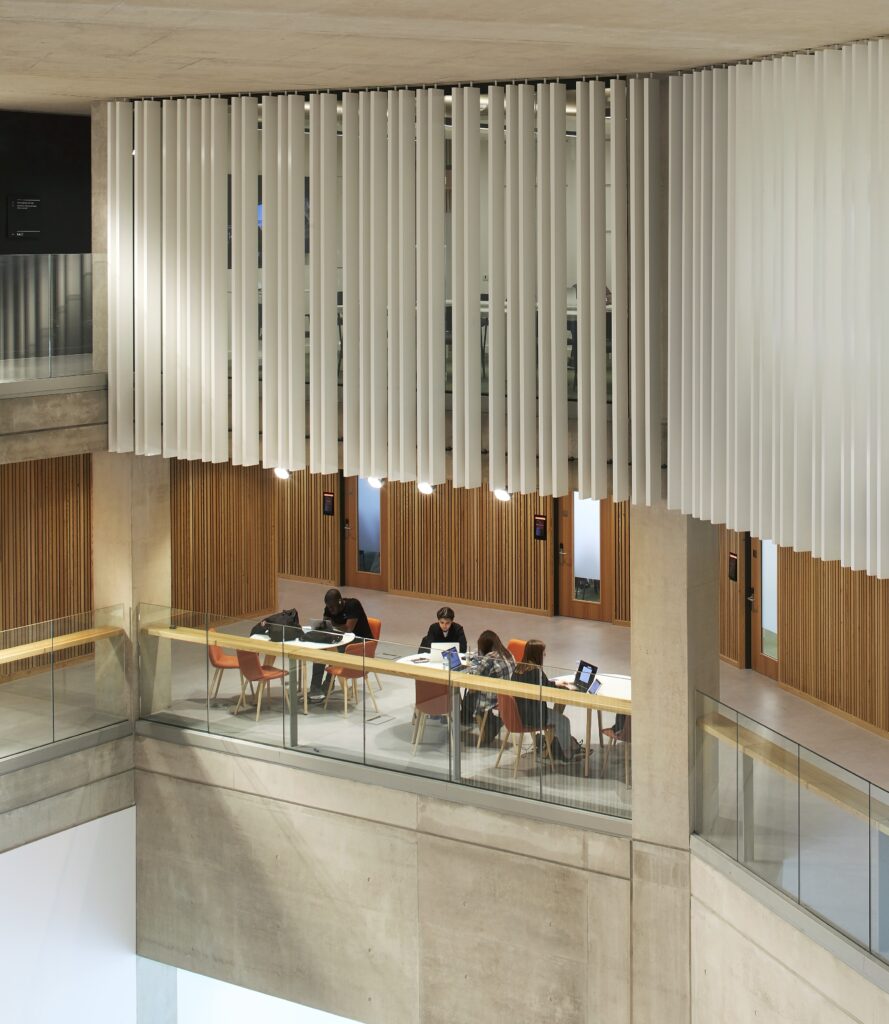
The cluster floor plan breaks down the mass of the building supporting the development of identifiable ‘academic neighbourhoods’ for the various departments and schools of the Faculty. A hybrid arrangement of cellular shared and open workspace is provided within each of the departmental clusters enabling individual and team working. Each neighbourhood is arranged around a central open ‘Academic Studio’ which contains reading room tables for meeting and working.
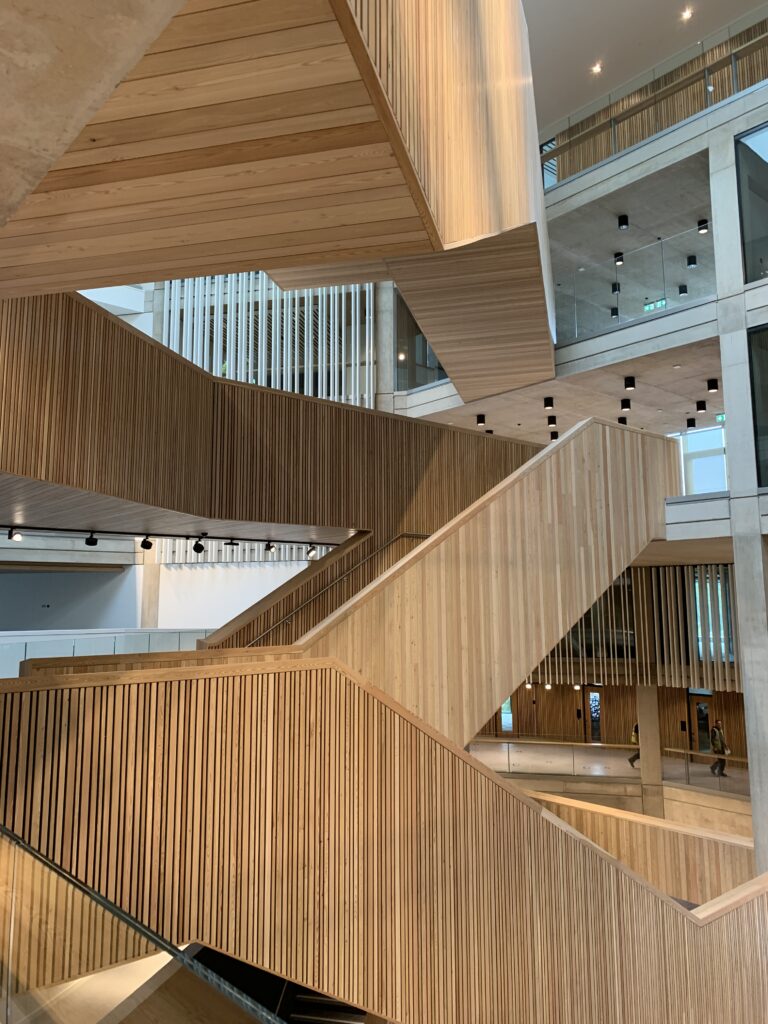
To enhance the student experience social learning space was concentrated at entrances to academic workspace to strengthen strong departmental identities. With its distinct articulated form and fluted terracotta façade the building has become a new landmark on campus, a beacon promoting wider engagement with the Arts.
The building was designed by FCBStudios and constructed by Bowmer + Kirkland with executive architects MCW.

